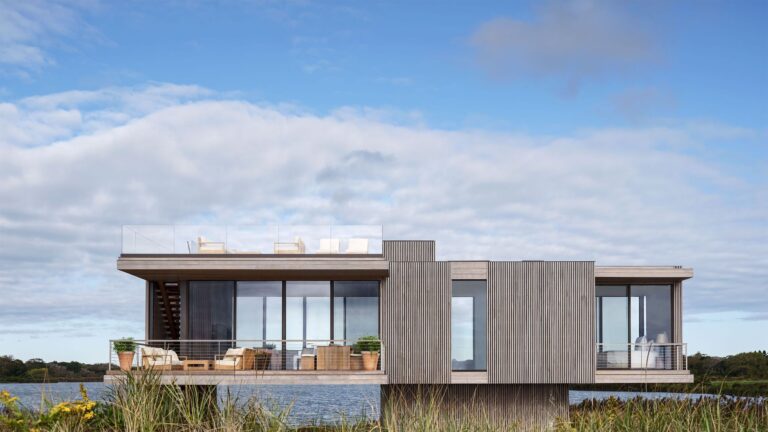In 2012, a small cottage in the Hamptons owned by the Lauder family—descendants of the pioneering cosmetics entrepreneur Estée—was tragically destroyed by Hurricane Sandy. It left a void, to be sure, but also presented an opportunity to build something entirely new. Now they’ve constructed an unassuming aerie along an enchanting stretch of beach nestled between the ocean and a saltwater pond.
“It’s really this magical indoor-outdoor beach pavilion,” says Aerin Lauder, style and creative director of Estée Lauder and founder of the luxury lifestyle brand Aerin, speaking on behalf of the family. “It’s a jewel box,” she adds, a touch dreamily. “A jewel box in the dunes.”
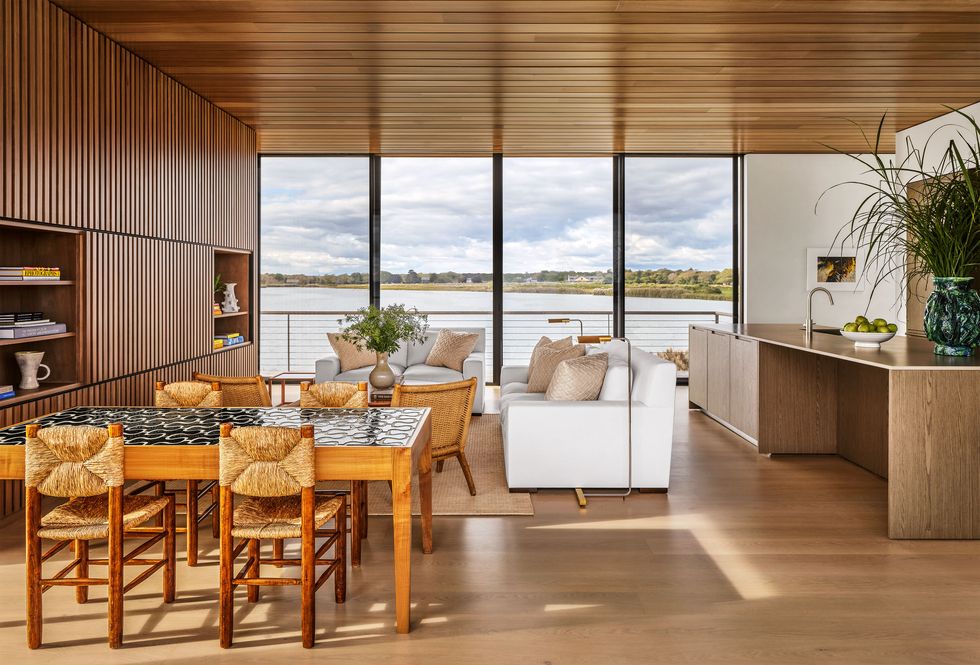
A Valentine Schlegel puzzle table is surrounded by Charlotte Perriand Bauche chairs in the great room. The kitchen island is by Boffi, the bowl by Aerin, and the photograph by Tina Barney.Read McKendree
The replacement is elegantly restrained, just a 1,300-square-foot, low-slung, single-story, modernist structure. The facade is composed of sleek glass and vertically placed slats of sapele mahogany, which doubles as a rain screen. Despite the simplicity of form, there’s a quiet splendor and romantic gravitas to the finished property, in no small part thanks to the way it embraces and integrates the untamed beauty of its natural surroundings. “It’s arguably one of the nicest locations on eastern Long Island,” says architect Michael Lomont, of the firm Stelle Lomont Rouhani, who designed the project with the family. “It’s just spectacular.”
It was impossible to compete with the view, Lomont adds. So he didn’t. In fact, certain logistical requirements encouraged him to take maximum advantage of those meditative vistas, like updated flood codes that called for all livable space to be built at an elevation, resulting in ideal sight lines for the main living floor, which features 10-foot-tall floor-to-ceiling windows.
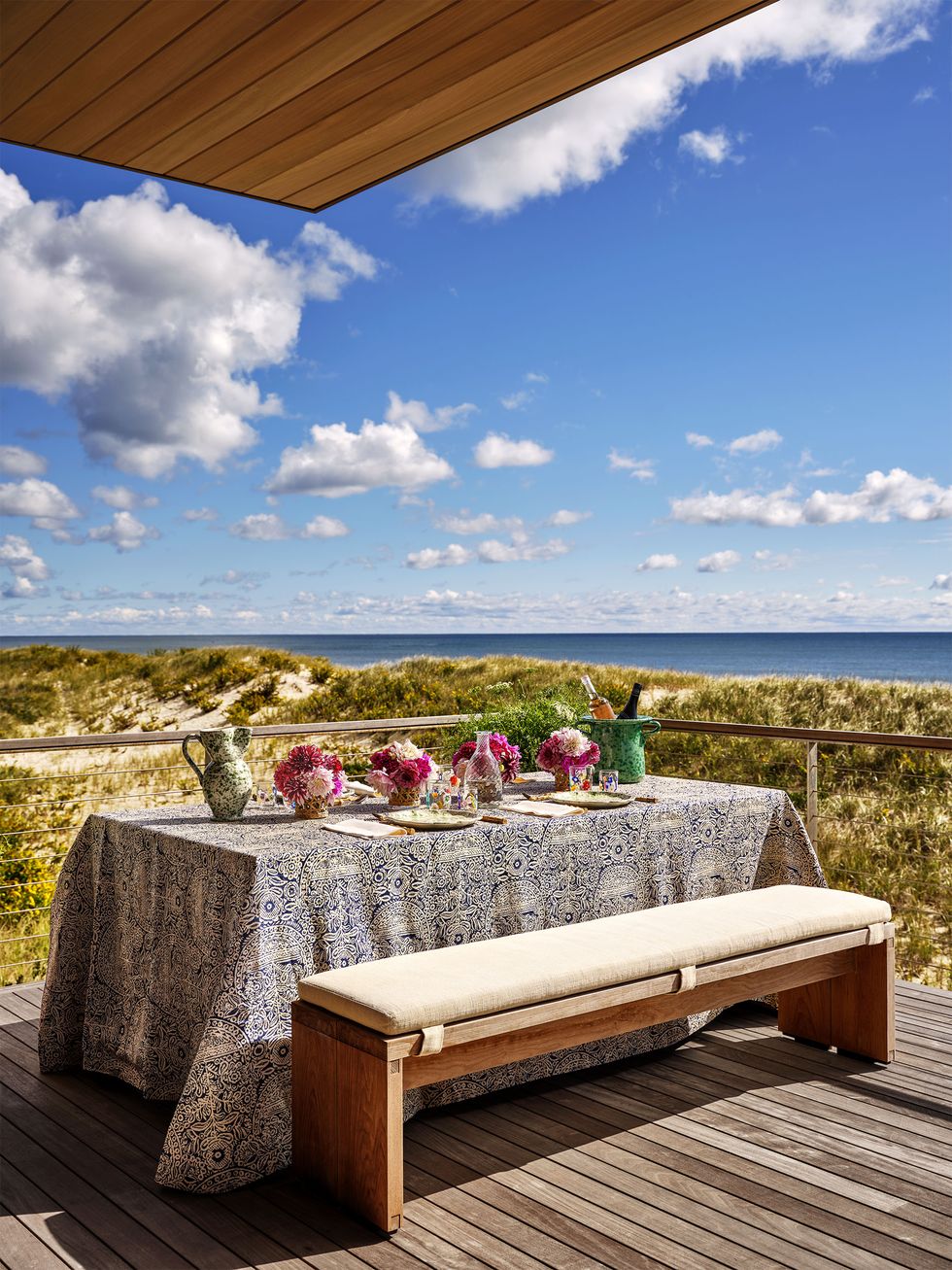
The south deck overlooks the dunes and surf. The J. Edlin tablecloth is in a Décors Barbares fabric, the custom bench is by Inscape Design, the flatware by Aerin, and the plates and pitcher by Cabana.Read McKendree
This also means the home sits perched at dune level, cantilevered upon a base that serves as an entrance stairwell and as storage, with the main living space located above, exposed to the north and south. In this way, once inside, one has the sensation of being completely surrounded by creamy sand hillocks and undulating waves. The cherry on top, quite literally, is a roof deck edged in glass panels, affording unobstructed 360-degree views.
For the Lauders, the home serves as both a guesthouse and a family outpost for casual gatherings—a luxurious cabana in which to have a snack or a break from beach activities (storage downstairs is perfect for surfboards and other water sports accoutrements). As such, the layout is quite lean: just one bedroom and bathroom, plus a kitchen, all centered on a welcoming and well-appointed den and decks in front and back. “We were inspired by the elements around us,” Lauder says. “The seagrass, the flowers that grow on the dunes.”
“We were inspired by the elements around us: the seagrass, the flowers that grow on the dunes.”
The palette was chosen to evoke driftwood and the flaxen beige of the sands. If there’s a lighter touch here than in Lauder’s other homes, like her nearby Greek Revival passed down from her grandmother Estée or her homes in Aspen and Palm Beach, it’s intentional. “It’s a different experience,” she notes. “The idea is you’re nestled in this beach.”
Inside, Lomont wrapped the wall that anchors the living room in the same mahogany slats as the outside for visual continuity and added sliding panels for versa-tility; now the entertainment center can be hidden from sight with the wave of a hand, revealing in its stead a pair of recessed shelves. He loves adding “surprises” to his projects, and here they’re all about the view. First there’s the lower entrance hall. “It’s quite monastic, with these Venetian plaster walls,” he says. “You don’t quite know where you are.”
SEE THIS SEASIDE JEWEL BOX WITH 360-DEGREE VIEWS

OPEN GALLERY
Approach the top of the stairs, however, and a glass column is suddenly visible, spilling across the roof and highlighting the view. “It’s like framed art, with the sky and the clouds above you,” the architect says. “It really brings you into the space and changes your context of the site.” Additionally, he loves the skylight in the calm bathroom, which he likens to a James Turrell piece.
For the interiors, Lauder worked with Daniel Romualdez, a friend and collaborator for the better part of two decades. (He charmed her at a dinner thrown by Anna Wintour when he reminded Lauder that they had been in the same step aerobics class.) Romualdez is no stranger to Hamptons design, working with the likes of Tory Burch and Ina Garten as well as recently on Lauder’s Aspen abode.
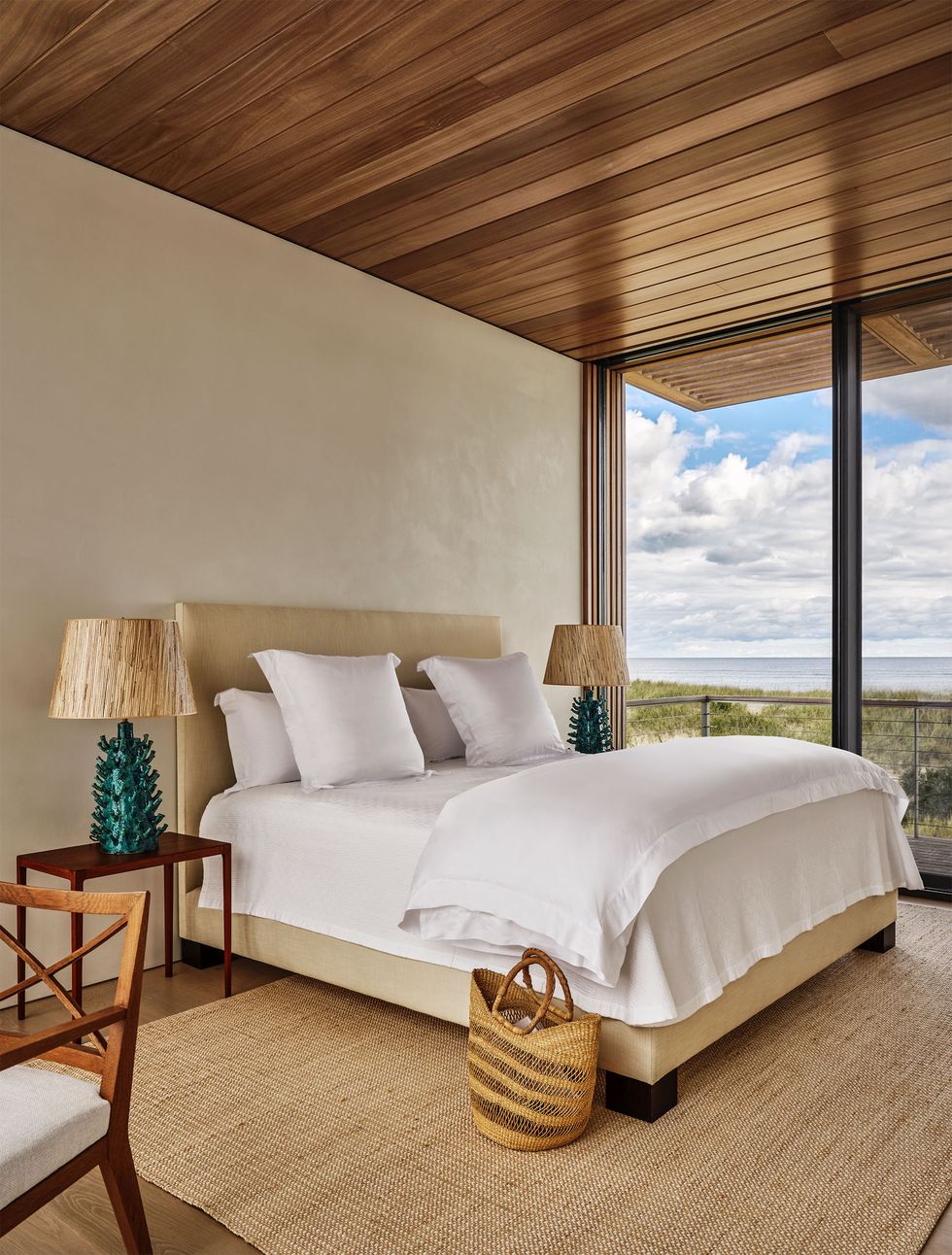
The walls of the primary bedroom are sheathed in tadelakt plaster. The bed linens are by E. Braun & Co., the lamps by Barracuda Comporta, and the rug by Patterson Flynn.Read McKendree
“The nice thing about design,” Romualdez says of this particular project, “is that when you have constraints, it forces you to make more of an effort to be thoughtful.” For example, a lot of energy goes into thinking about bringing in texture, or the way certain colors will look in the very bewitching light as it’s reflected off the water. “A lot of times the constraints make the design better,” he adds.
Together Lauder and Romualdez worked on infusing the space with an organic, inviting élan that emphasizes comfort and warmth, a contrast with Lomont’s striking, aerodynamic architecture. In many cases, Lauder notes, she was able to pull pieces from an archive of objects collected over the years, like the earthy ceramic vases in the living room that she likes to fill with beach grass.
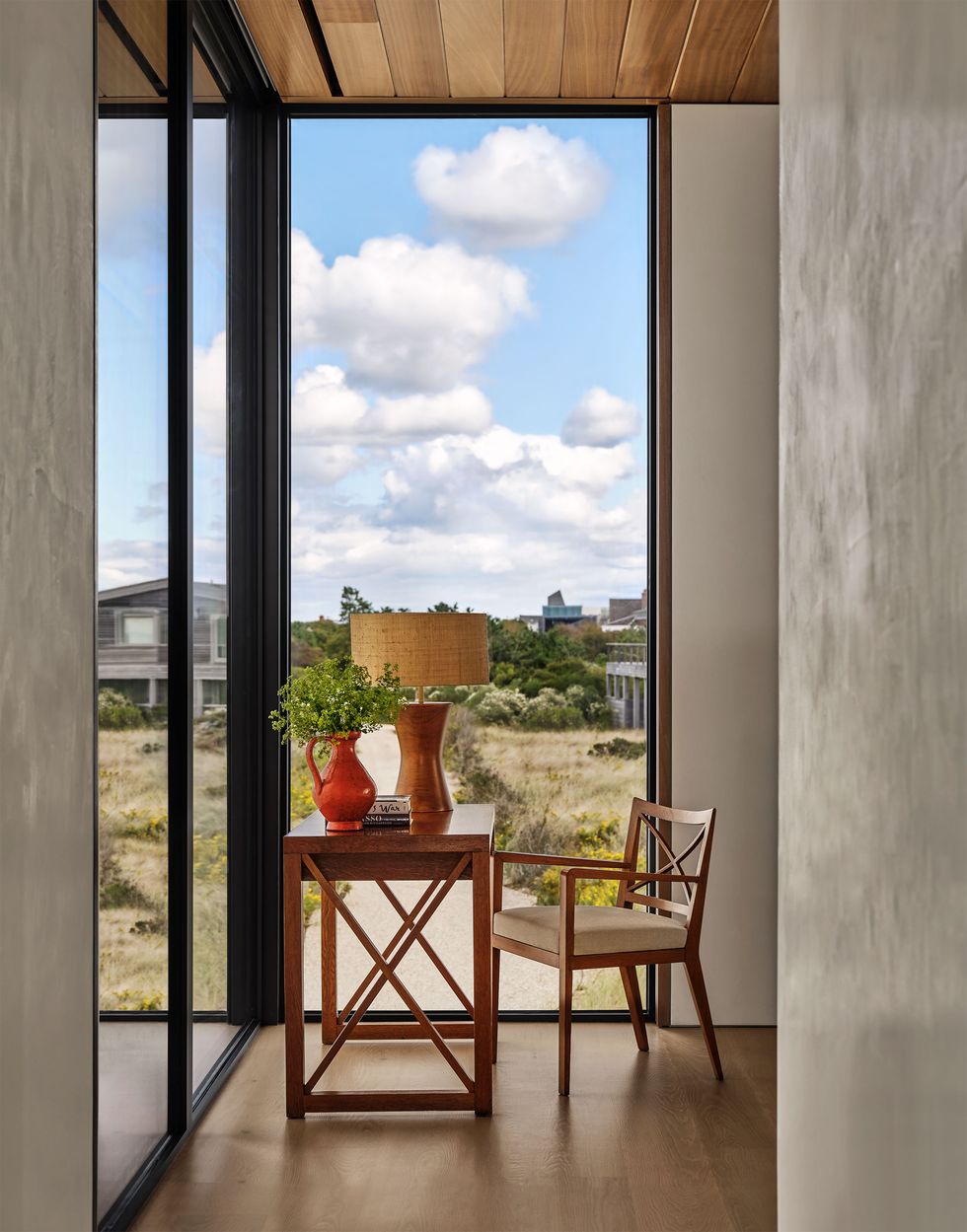
The vintage desk and chair in the primary bedroom are by Jean Royère. The landscape design is by James C. Grimes.Read McKendree
Allusions to the seascape are deftly tucked into every corner of the guesthouse, whether on the vintage lamps in the bedroom that resemble coral, the pieces of driftwood that Lauder found on the shoreline and then placed on bookshelves, or the pillows that recall fishermen’s nets nestled on the white linen sofas. “We really wanted to just achieve this kind of very natural, easy, effortless, comfortable environment,” she says.
But, as everyone involved notes, when Mother Nature blesses you with a panorama like this one, the job is to get out of its way. “When the view is that good,” Romualdez says, “you just have to have the humility to cool it.”


